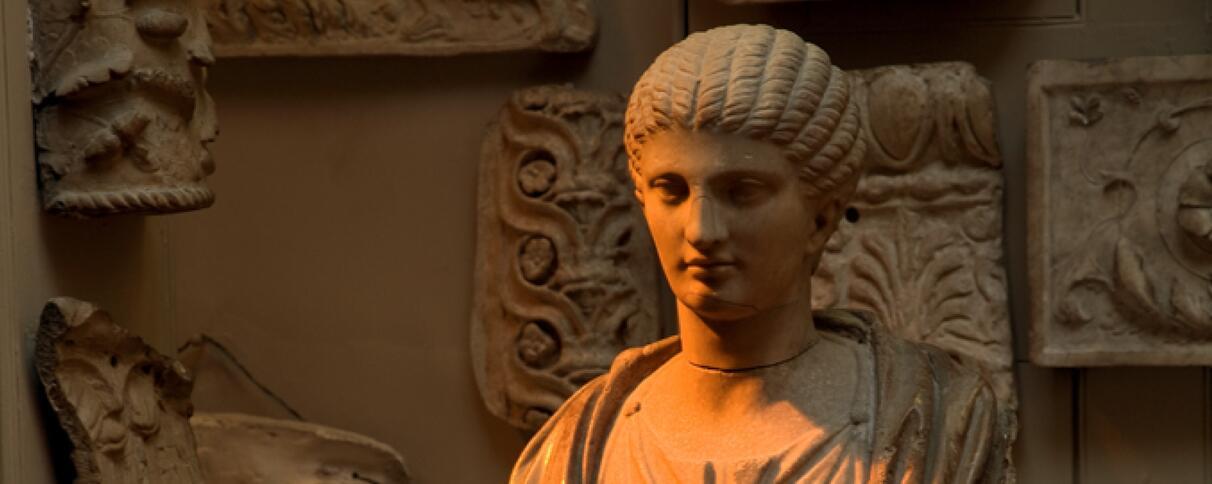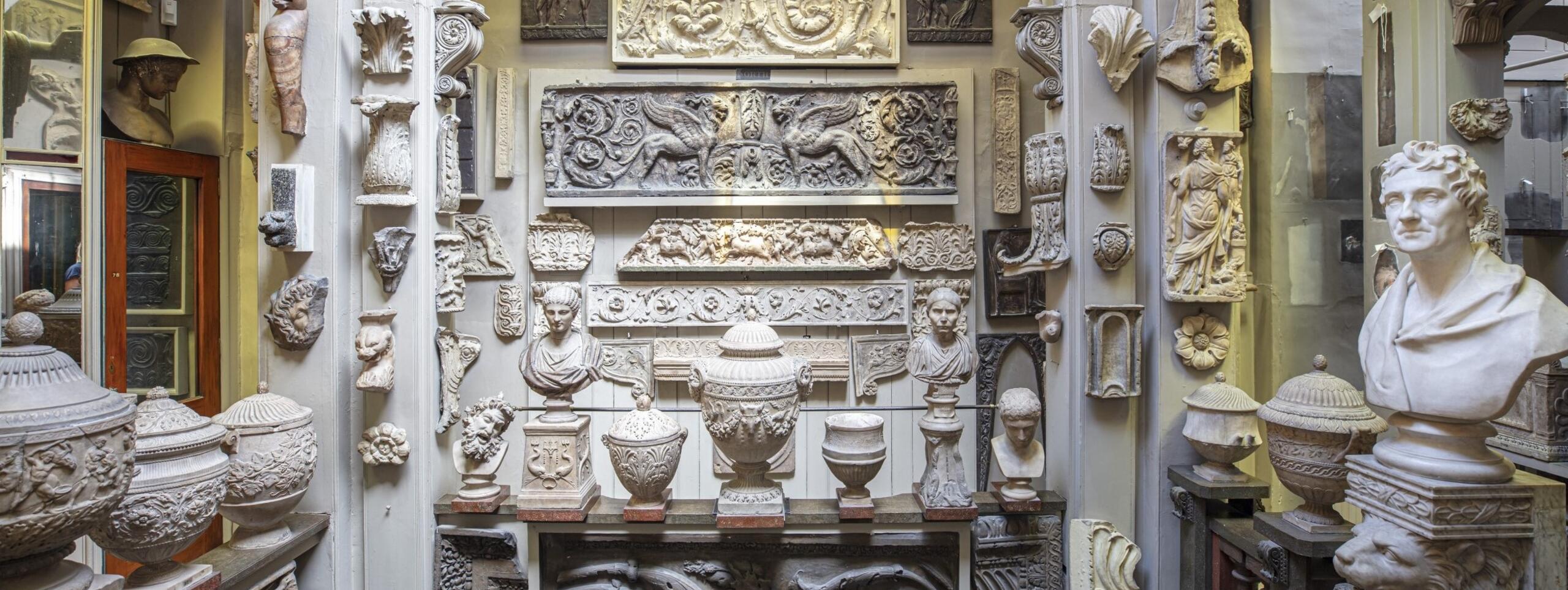Known for its whimsical and personal interiors, every aspect of Sir John Soane's Museum reflects Soane's architectural ingenuity, imagination, innovation and artistic taste.
Soane’s collections – Greco-Roman marbles, architectural fragments, plaster casts, paintings, sculptures, and priceless furniture – are still arranged today as they were at the time of his death in 1837, as decreed by an Act of Parliament.
The Library-Dining Room
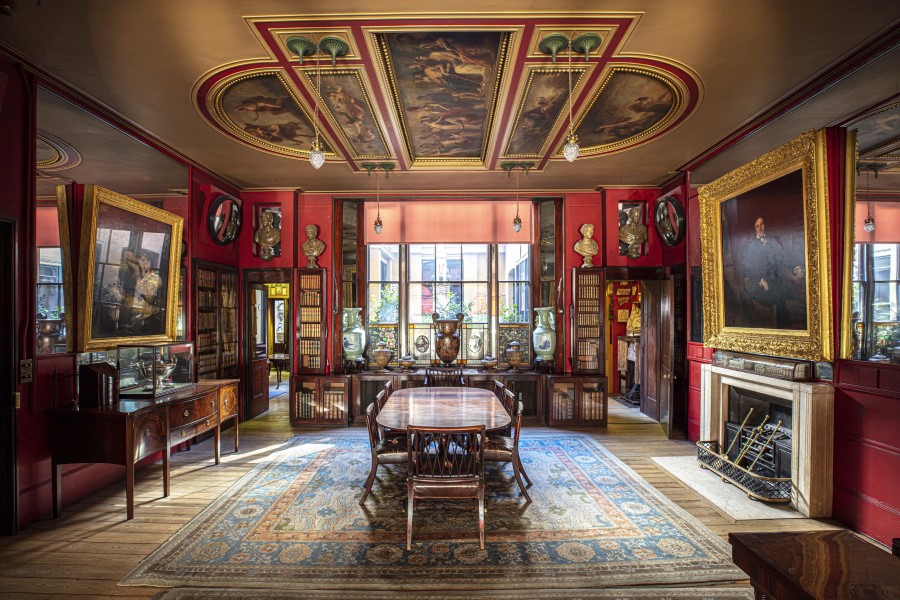
Image: Celia Rogge
Lit by candlelight Soane’s Library-Dining Room is a wonderfully atmospheric setting for exclusive dinners, drinks receptions, product launches or lectures. The largest Museum space, it can hold 60 for a standing reception, 30 for a seated dinner, 50 lecture style and up to eight filming crew.
The North and South Drawing Rooms
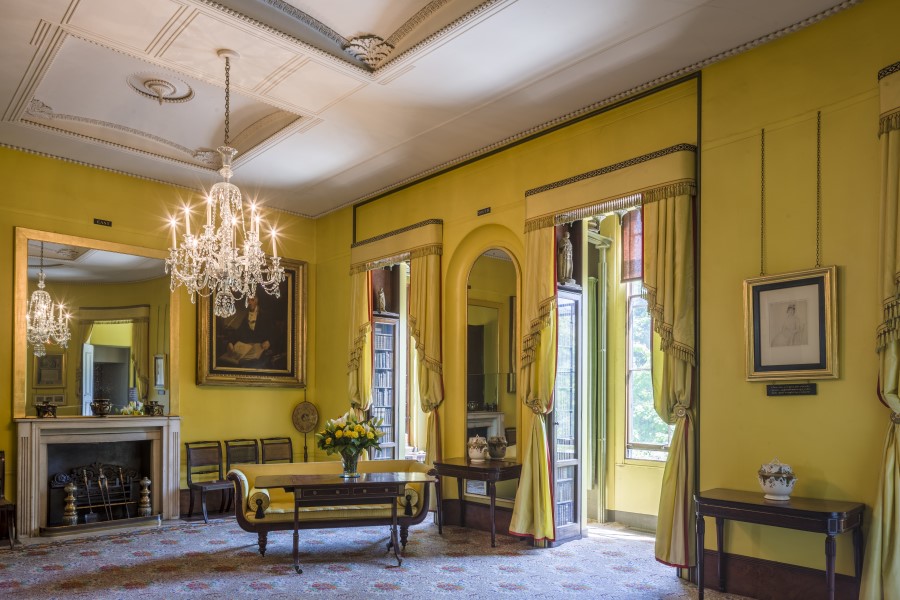
Image: Gareth Gardner
Soane’s elegant first floor drawing rooms are the perfect space for a pre-dinner drinks reception, networking event or fashion shoot. They can hold up to 50 for a standing reception, 30 lecture style and up to eight filming crew.
The Dome Area
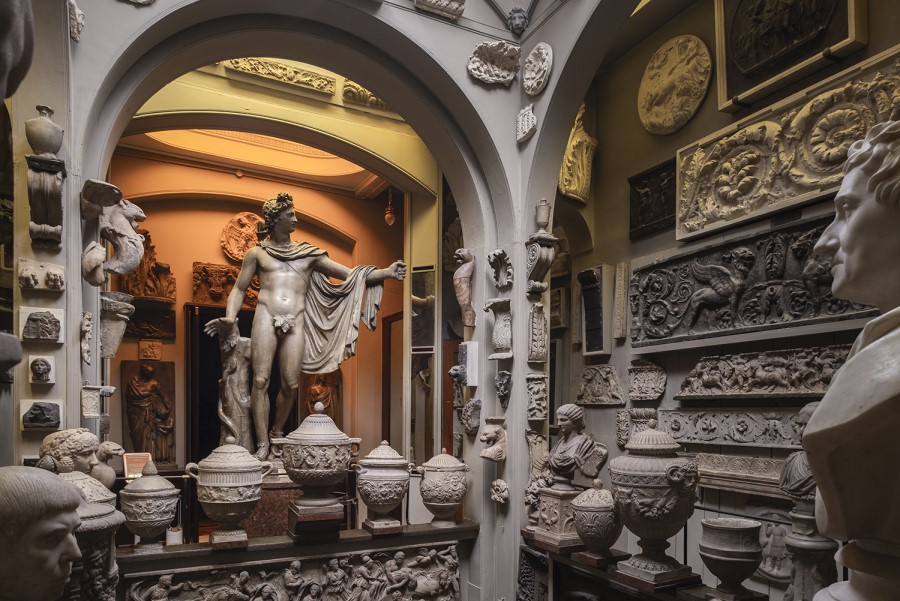
Image: Antoine Bonin
Atmospherically lit from below during evening events and filled with natural light during the daytime this iconic space at the heart of the Museum is open during Drinks Receptions and included in all Private Tours, including for Dinners. It can accommodate up to six crew members.
The Picture Room
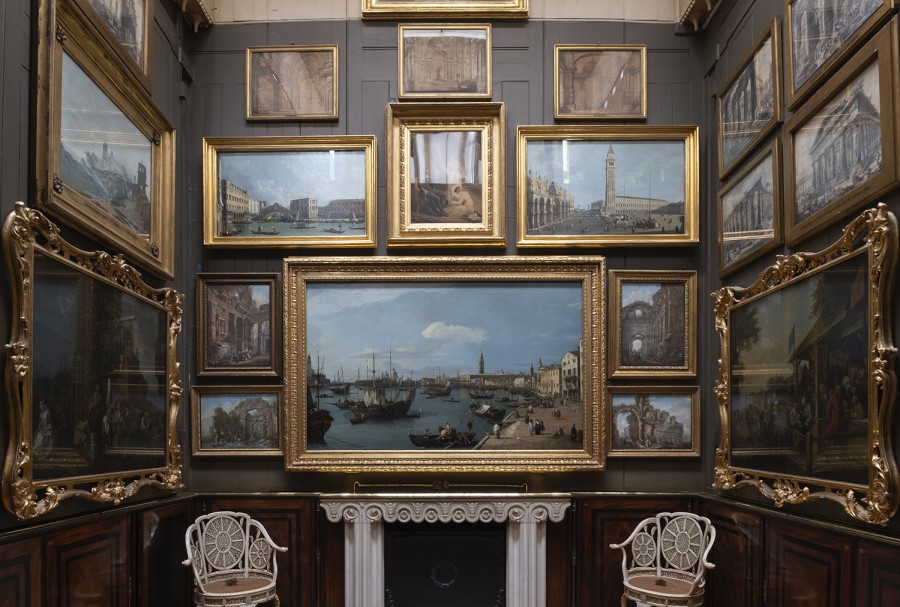
Image: Antoine Bonin
Soane’s innovative and unique Picture Room, containing over 100 works by artists such as Canaletto, Hogarth, and Turner is opening during Drinks Receptions, included on all Private Tours including for Dinners and can accommodate up to six filming crew members.
The No.13 Breakfast Room
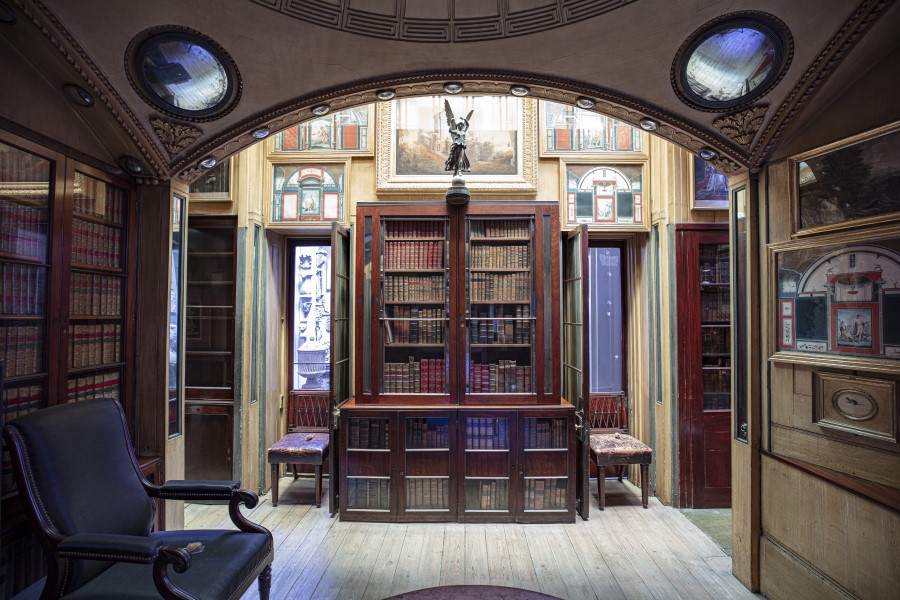
Image: Celia Rogge
Soane’s architectural showpiece the No.13 Breakfast Room, containing over 100 mirrors, glitters and gleams when lit by real candlelight for our Candlelit Tours, pre-dinner tours or Drinks Receptions. The space is included in all Private Tours and can accommodate up to six crew members.
The Seminar Room
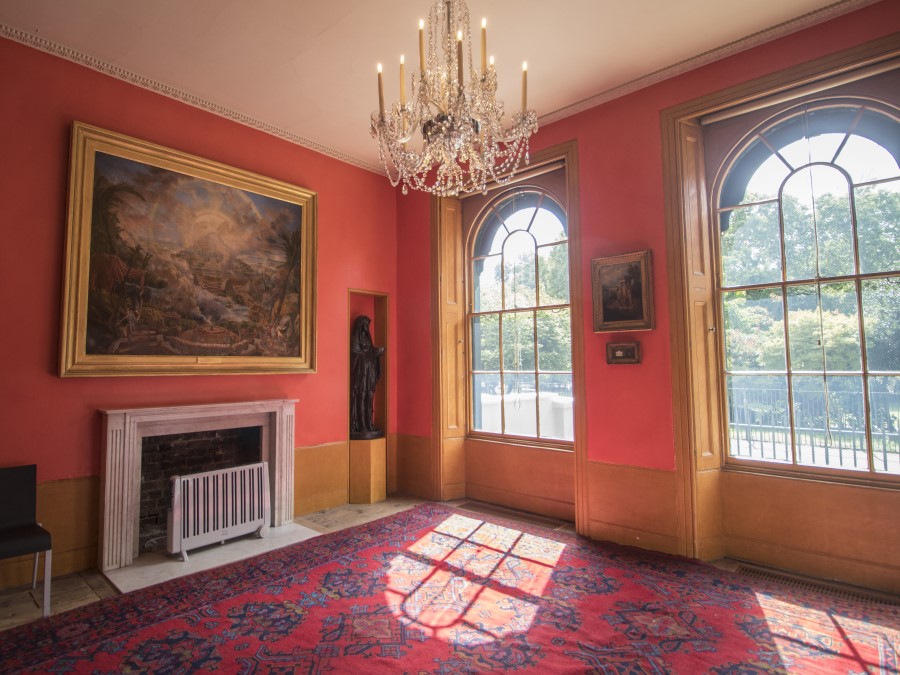
Image: Tom Ryley
Our most versatile space, the Seminar Room at No.14 Lincoln’s Inn Fields is the perfect room for meetings, seminars, away days, interviews, or for use as a green room or lunch space during photo or film shoots. It can seat up to 16 Boardroom Style or 30 Lecture style and can accommodate up to eight crew members.
The Model Room and Private Apartments
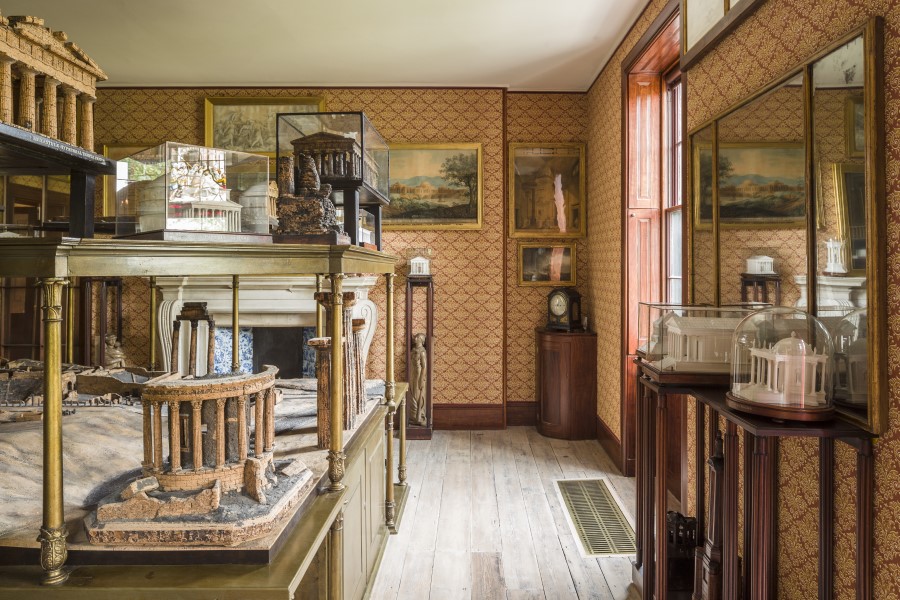
Image: Gareth Gardner
Soane’s domestic spaces and architectural model room, which were opened in 2015 after an extensive restoration project. The Model Room and Private Apartments are available to view during a Private Apartments Tour for up to eight people. Due to the small spaces and the fragile nature of the objects they contain they can accommodate up to two crew members.
The Drawing Office
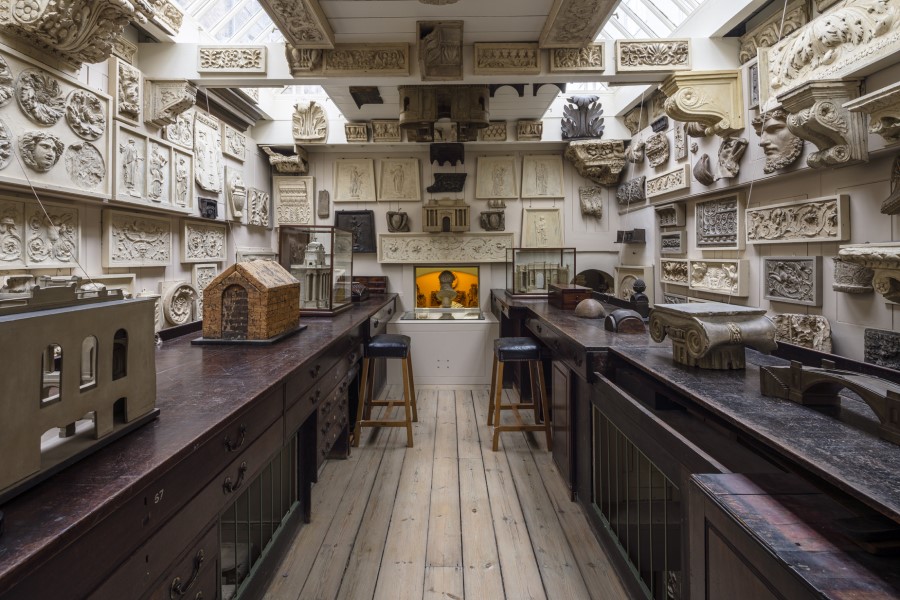
Image: Gareth Gardner
Soane’s architectural studio, which opened in 2023 after a unique restoration project. The Drawing Office is available to view during a Drawing Office Tour for up to six people. Due to the small spaces and the fragile nature of the objects they contain they can accommodate up to two crew members.
The Kitchens, Basement and Crypt
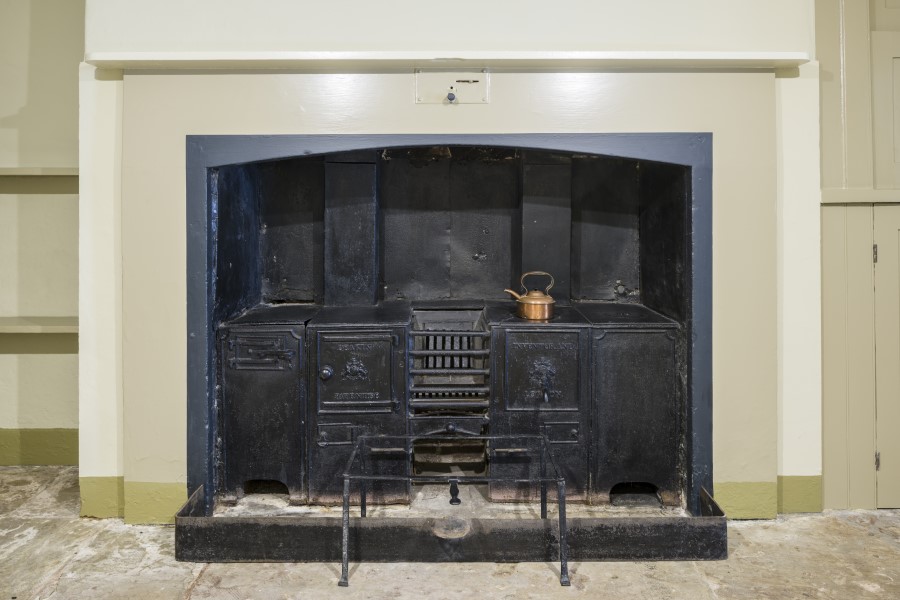
Image: Gareth Gardner
The Basement and Crypt reflect Soane’s atmospheric homage to the burial chambers or ‘catacombs’ of ancient Rome, lit by light from skylights that filters down through apertures in the floor space. The whole floor is available to open during Drinks Receptions for an additional fee, while the Historic Kitchens, once the bustling domain of Soane’s servants, provide the perfect setting for a sparser photo or film shoot. These spaces can accommodate up to eight crew members.
Your enquiry
To find out more or place a booking, please contact us at events@soane.org.uk or call 020 7440 4279
