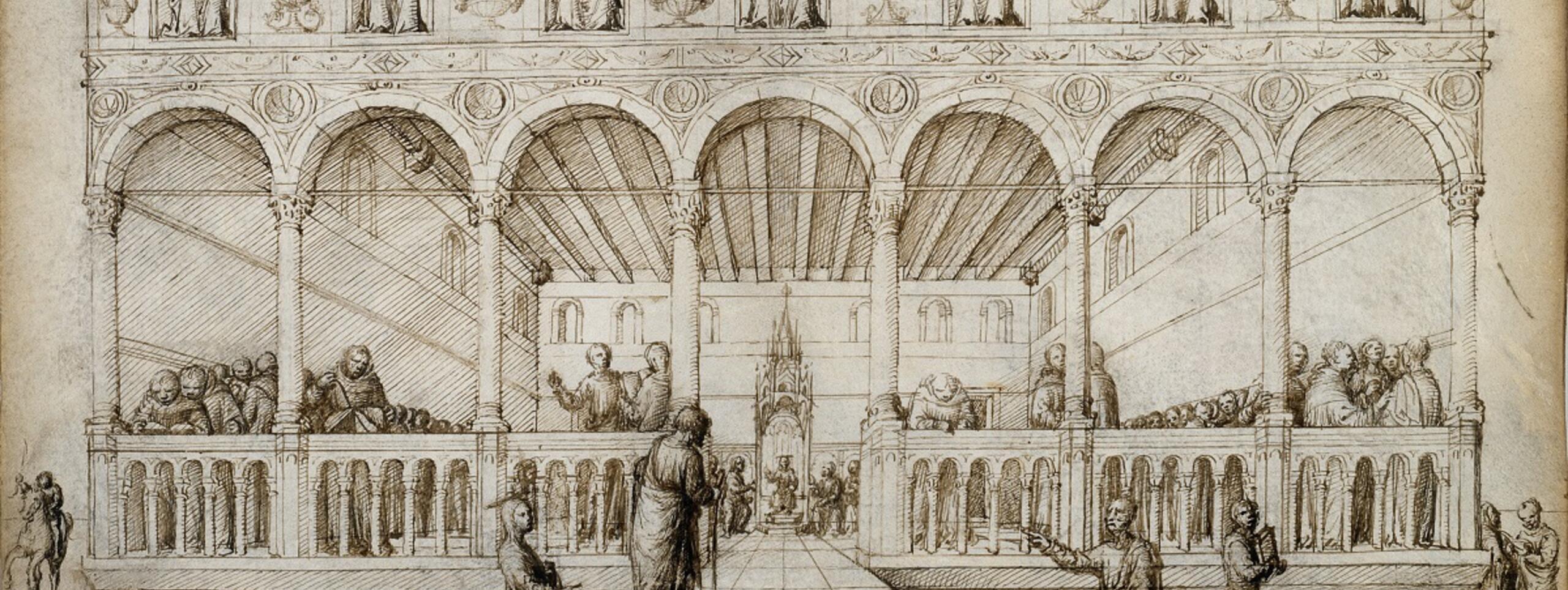Jacopo Bellini
Palace (Christ among the Doctors)
Silver and lead point on parchment
c. 1440-1470
RF 1484-14-folio 1; 1485-15-folio 17
Musée du Louvre, Paris.
© GrandPalaisRmn (Musée du Louvre) / Gérard Blot
This palace stands out for its ground-floor loggia and sculptural decoration, which includes free-standing figures in niches as well as low reliefs. The triangular roof completes the façade like a pediment, though the wooden beams visible through the windows suggest that it is not a decorative element but an integral part of the structure. This demonstrates Jacopo Bellini’s attention to seemingly mundane aspects of architecture.
