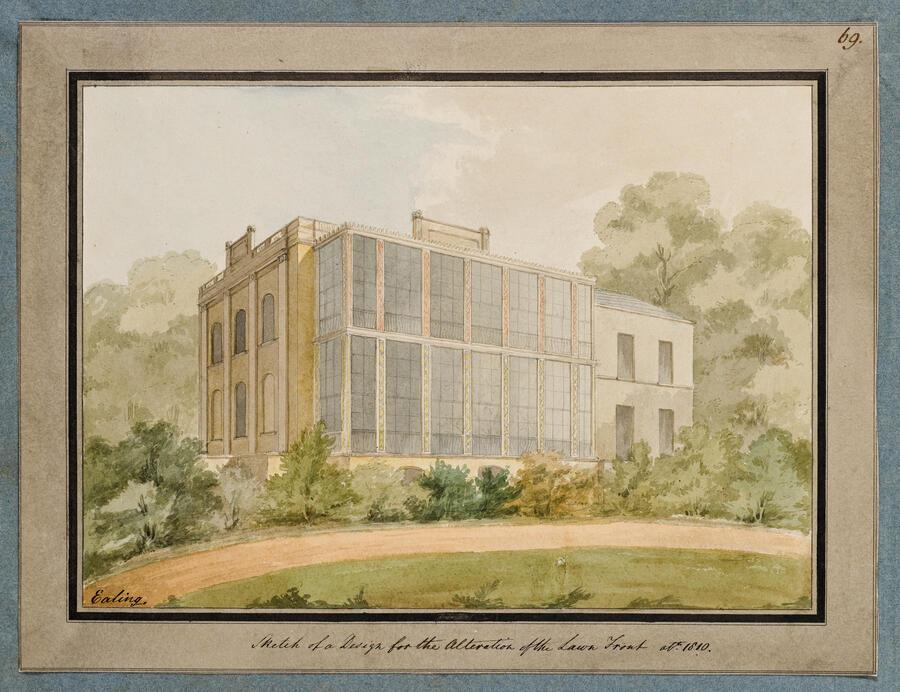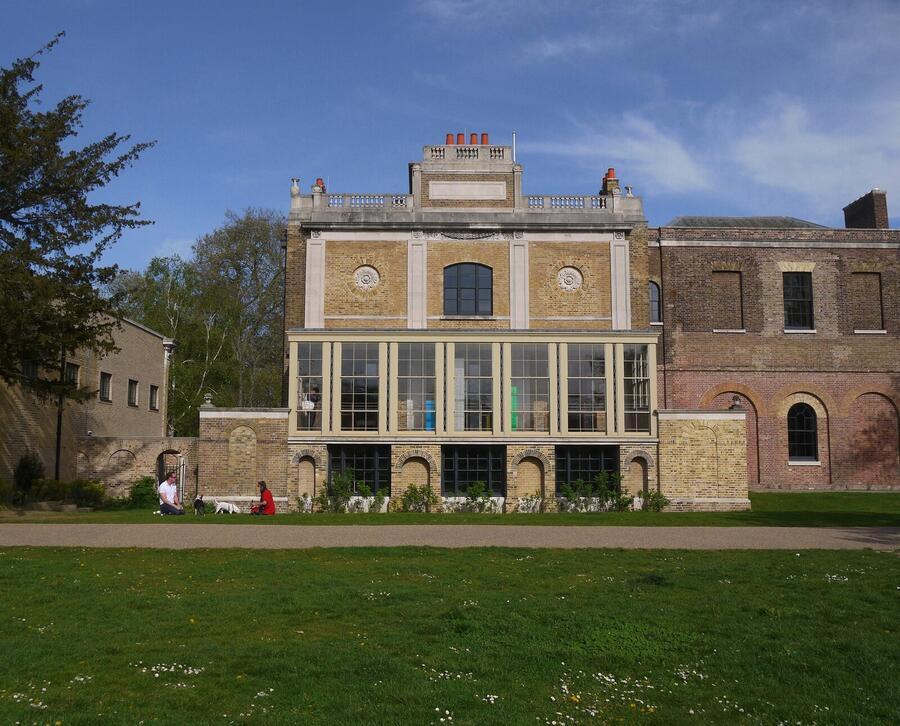Joseph Gandy considered John Soane’s extraordinary idea for the West front of Pitzhanger that he had just been asked to delineate. His immediate thought was that it would be a straightforward drawing needing little detail and that he could complete without too much difficulty or discussion. It was work, and work meant money. Eleanor, his wife of just a few years was pregnant again and their Soho lodgings were cramped, damp and dark - unhealthy for small children. He often felt awash in a sea of trouble and he had wanted a safe harbour. Soane was currently exactly that. He admitted to himself that it had been his good fortune to be employed in Soane’s office so soon after his return from Italy, but, naturally, he deserved it. Did Soane appreciate his good fortune in having him, Gandy, as his perspectivist? He felt confident that it was his genius with a brush that played such a large part in disseminating Soane’s designs to the wider world and to his clients both current and potential. After all the works that hung in the Royal Academy were always held up as the work of Soane.
He grasped the importance of Pitzhanger to his employer, and applauded his ambition to create an impressive country seat in which he could display his growing collection of paintings, sculpture and antiquities, and entertain those he wished to impress. He was patient with Soane’s changes and tweaks, and he was sure that he contributed to its perfection. He was, however, unconvinced that Eliza Soane shared her husband’s enthusiasm, burdened as she was with organising those endless dinners and summer parties. But that was not his problem.
It was curious that they both had discovered in each other a taste for the sepulchral; Gandy approved of the Monk’s Dining-Room in the basement at Pitzhanger and it occurred to him that this new scheme to take the glassed gallery on the principal floor up to an outlandish double height would present the house with a startling contrast: up from the dark depths to the light heights.
He tried to work out how long it would take him to produce a new view of the West front. One thing was certain it would surely be faster than the interminable time he had spent on the drawings of the Breakfast Room and the Library interiors. He winced at the memory; the first had taken from 15 August to 29 September and the second from 3 October to 3 December. Minute details took time and Gandy prided himself on his ability to create them. Lying on the table in the Library he had drawn a sheet of paper with a plan for the Bank of England, propped up on the floor was Piranesi’s Vedute di Roma open at the engraving of the Temple of the Sybil at Tivoli – who could fail to see the connection? He had even checked with Soane on the size of the paintings that would hang there, and whether he intended to gild the large the mirror. Payment the day after he had submitted his bill was a gratifying £39.12.6d. He wished that lack of money wasn’t a constant weight around his neck, filling his mind with unsettling thoughts.
Returning to the matter in hand, Gandy wondered why Soane would attempt the feat of a double-height glass gallery. It could be spectacular, perhaps he just wanted to imagine what it would look like if were possible to build it – an architectural fancy and dream, such as they both enjoyed. He knew how the architect had originally envisaged the single-storey addition – half gallery, half conservatory, leading out from the Library and the Small Drawing Room. It would be filled ‘with antique cinerary urns, sepulchral vases, statues and other sculpture, vines and odiferous plants, the whole producing a succession of beautiful effects, particularly when seen by moonlight, and the lawn enriched with company enjoying the delights of cheerful society.’
The new plan raised various trains of thought: from the inside ‘cheerful society’ could appreciate the sculpture and the scent and look out on John Haverfield’s circular lawn and flower bed, as well as the splendid old cedars; but Gandy didn’t think they would have a clear view of the pond transformed into a serpentine lake with a bridge newly refaced in flint (to match the triumphal arch gateway at the entrance,) or the new plantation beyond. These would only be really visible from the upper storey of the conservatory, which it dawned on him would only be accessible from John Soane’s own bedroom. Maybe he imagined it as a private pleasure, a place from which to watch the sun set.
But how spectacular a double gallery would look from the garden, especially with lights blazing inside (maybe the new Argand lamps could be placed there); the coloured glass strips beside the glazing bars – diamonds of blue and gold below, red and golden above – would amaze and delight.
As an architect he was interested in the increasing fashion for glass conservatories that provided an elegant and easily negotiated link between house and garden. At Pitzhanger the conservatory was perched up on the principal floor above the garden, which seemed a shame. He had heard that plants thrived better if the light came from above but he couldn’t see how a glass ceiling could be managed at one level, let alone two. Maybe the statuary was more important than the plants, certainly more impressive. The quantity of glass needed would be an alarming expense even if they used the thicker slightly greenish second-rate type now sold for greenhouses and conservatories. The row of classical antefixes along the roofline would relieve the angularity.
Gandy knew that all this was intended for John, Soane’s son, to inherit and from which he could take his place in society as a successful architect. Gandy reflected gloomily on the unlikelihood of his own sons having an opportunity to gaze out on to their acres from a light-filled space through sparkling glass – single- or double-height.
Bibliography
Gillian Darley, John Soane, An Accidental Romantic, 1999
Brian Lukacher, Joseph Gandy, An Architectural Visionary in Georgian England, 2006
Melissa Thompson & Michael Borodzin-Bidnell, Georgian and Regency Conservatories, 2019
About the author
Philippa Lewis is a writer, photographer and picture editor. She is the author of Stories from Architecture; A Dictionary of Ornament (with Gillian Darley); Details, A Guide to House Design in Britain; Everything You Can Do in the Garden without Actually Gardening; Everyman’s Castle; and other books.
Joseph Michael Gandy for John Soane, Pitzhanger Manor, design for the lawn front and conservatory, c. 1810, pen and coloured washes on wove paper. SM Volume 60/69. Photograph by Ardon Bar-Hama. ©Sir John Soane's Museum

Pitzhanger Manor from the west. Photograph by Stefan Czapski.

