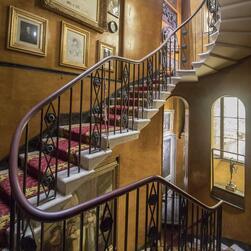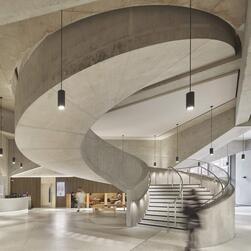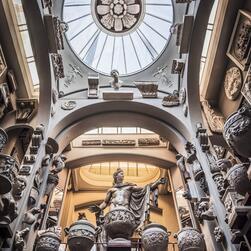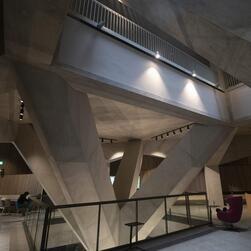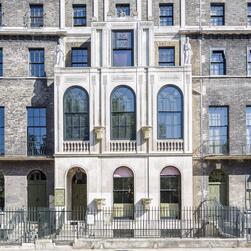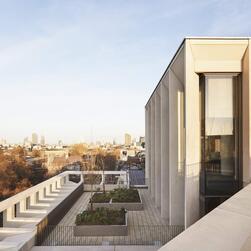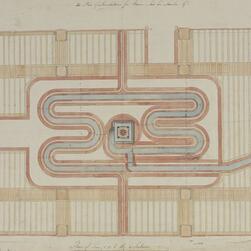Located at 44 Lincoln’s Inn Fields, the Marshall Building and Sir John Soane’s Museum were both created as spaces for learning and debate, but are also sites of architectural experimentation in function, space and light. Both have Portland stone facades drawing the eye as they contrast solid masses and window recesses. The zenithal play of light within the Marshall Building resonates with Soane’s ability to ingeniously draw light down through his rooms, illuminating hidden corners and vistas in always intriguing ways.
Sir John Soane’s Museum is delighted to be collaborating with Grafton Architects on an exhibition that explores the relationship between two of the principal buildings on Lincoln’s Inn Fields: Grafton’s Marshall Building for the London School of Economics and Political Science and Sir John Soane’s Museum.
The Dublin-based firm, headed by 2020 Pritzker Prize Laureates and 2022 Daylight Award winners Shelley McNamara and Yvonne Farrell, is a recent winner of the RIBA Gold Medal (2020), and the RIBA Stirling Prize (2021), and the Mies van der Rohe Award (2022). The exhibition examines shared themes and architectural values between the Marshall Building and the work of Sir John Soane.

Photo: view of the Marshall Building's north facade, by Ed Reeves
Designed by Grafton for the London School of Economics and Political Science (LSE), the building sits directly across the square from Sir John Soane’s Museum. The two share commonalities in their function as sites of learning, but also in an architectural language that offers fresh insights on each visit. The Marshall Building’s layered façade of Portland stone, ingenious and dramatic use of natural light and the adoption of new technologies are modern translations of Soane’s approach to architecture, so revolutionary in his day.
Here, never-before-seen drawings by Grafton are paired with specially selected drawings from Sir John Soane’s archive to highlight these connections. They present a dialogue between two buildings and between architects separated by centuries, who share a craft.
Take a look at these two comparable section views of the buildings. Zoom in to explore and spot the connections.
Image (top): ScanLAB Projects, section view of Sir John Soane’s Museum, Lidar scan - 2013, 2016 and 2021. Image (lower): Murphy Geospatial, section view of the Marshall Building, Point Cloud Scan - 2022
To accommodate a wide range of uses in the Marshall Building, from offices to lecture theatres and a large sports hall, a rotating structure was developed to address the need to transfer from small spans at the upper levels to the ever increasing spans required at ground and lower-ground levels. This led to a weave of ‘tree like’ columns and beams which direct the forces of gravity to the ground, through the increasing outward spread of tapered diagonal ‘branches’. Under these branches at the ground floor, an expansive new social space is created, the Great Hall. Within the Great Hall, the visitor moves within the forces of gravity. Light de-materialises structure, defying gravity, generating a contradictory air of lightness – a sensation not unfamiliar for visitors to the Soane.
Gallery: explore the connections
Comfort and Technology
Soane was at the forefront of new developments in central heating in the late eighteenth and early nineteenth centuries. This drawing shows a very early example of a hypocaust heating system designed to go beneath the floor of the Stock Office in Soane’s Bank of England. Inspired by ancient Roman examples, central systems like this were a breakthrough because they could heat large spaces more efficiently and evenly than stoves and fireplaces.
The Great Hall at the Marshall Building is designed as a ‘buffer’ zone between the external environment and the fully comfort-conditioned areas at upper and lower levels. A target temperature of 18°C is achieved by the use of simple systems such as a network of underfloor heating pipework, revolving doors, trench heaters and automatically opening windows for natural ventilation.
Centuries apart, the designs nonetheless work to matching principles.
Join us for unique events, inspired by the exhibition
The partnership between the Museum and Grafton exemplifies our mission to show how Sir John Soane and his collection inspire and inform contemporary architectural practice.
Our programme of public events will provide insights to the design process as well as rare opportunities to visit the Marshall Building in the company of its architects. Explore the schedule below.
19 October Neighbours in Space and Time: Sir John Soane's Museum and the Marshall building, with Shelley McNamara, Yvonne Farrell and Eric Parry RA; panel discussion, £10 – book
22 October Inspired by Soane: sketching spaces in the Marshall Building; all-day workshop, £50 including sketchbook – book
12 November The wasteland that became a nirvana: a tour of Lincoln’s Inn Fields, led by Dr. Matthew Green; walking tour, £15 – book
29 November In Conversation: Capturing Light with Grafton Architects and Marina Tabassum; online panel discussion, free to attend – register
7 December Tours of the Marshall Building with Grafton Architects; walking tour, £10, new tickets released – book
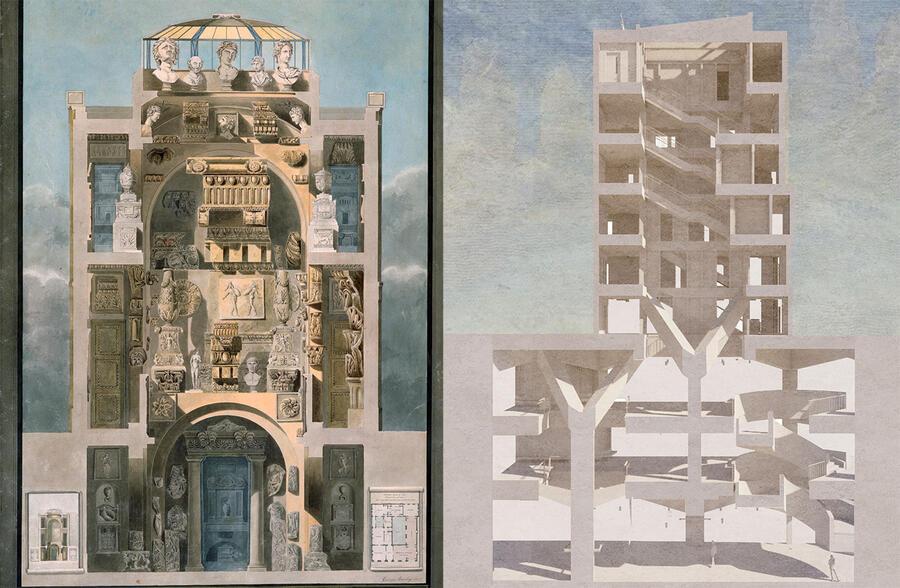
Image: (left) a section through the Dome of Sir John Soane's Museum, by George Bailey, 1810; (right) the Marshall Building, section, by Grafton Architects. This drawing of the Marshall Building has been made specially for the exhibition and is inspired by the Soane Museum section. It shows how light travels down through the Marshall Building's stepped atrium.
A fascinating exhibition companion
The exhibition is accompanied by a book Neighbours in Space and Time: Grafton Architects at Sir John Soane’s Museum, published October 2022. Contributing authors Kenneth Frampton, Deborah Saunt and Marina Tabassum as well as Shelley McNamara and Yvonne Farrell of Grafton explore the parallels between Soane and Grafton buildings.
Carefully selected drawings from the Soane Museum’s collection are paired with Grafton drawings and images of the Marshall Building, which are published here for the first time. This twinning approach highlights architecture as a craft shared across the centuries. This innovative publication also functions as a sketchbook, with 16 pages of high-quality drawing paper and a pocket at the back for collected materials, encouraging readers to respond creatively to the Marshall Building and Sir John Soane’s Museum.
You can pick up your copy of the book here, via our Shop website.

